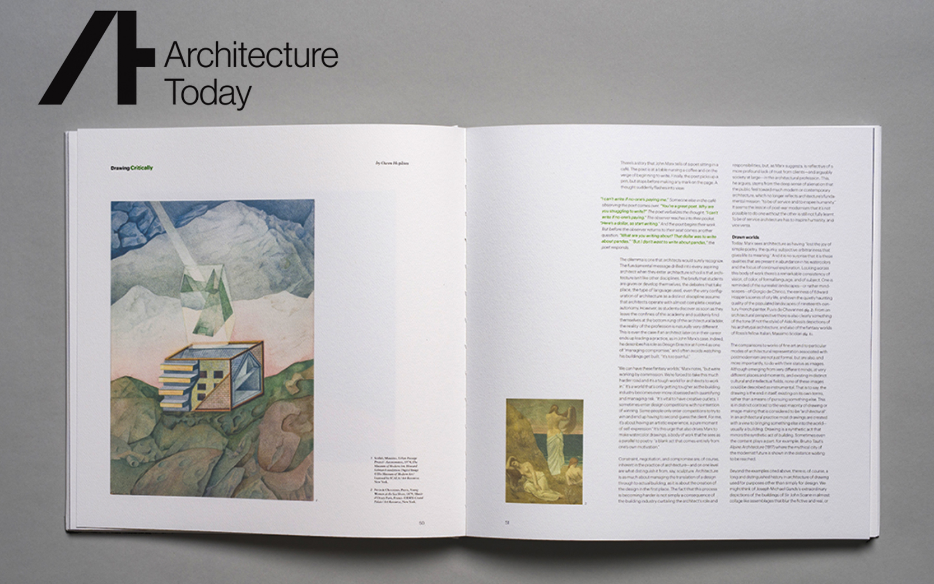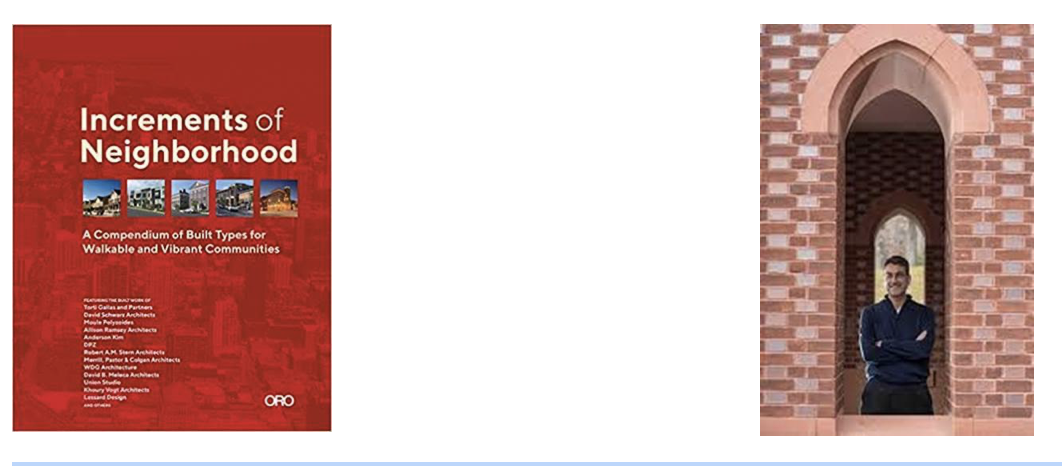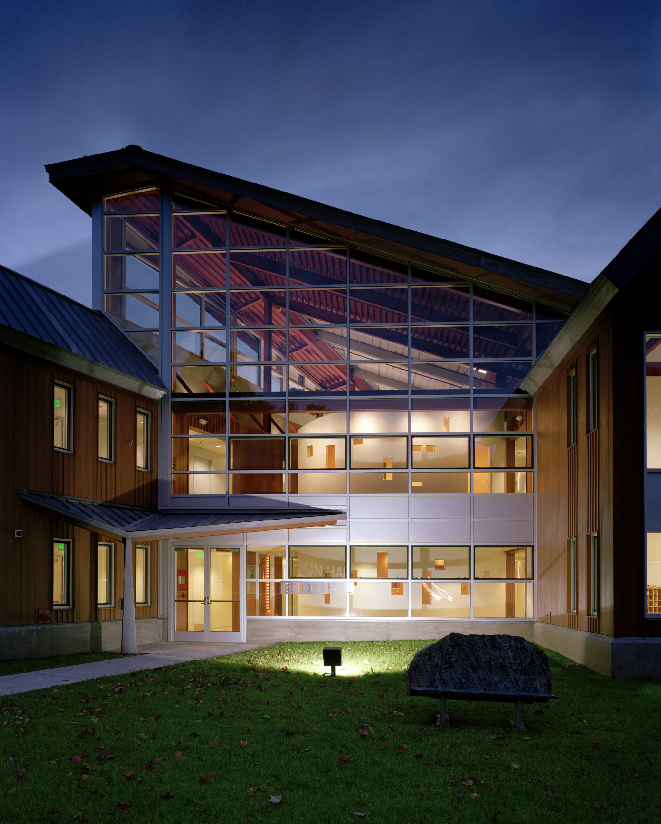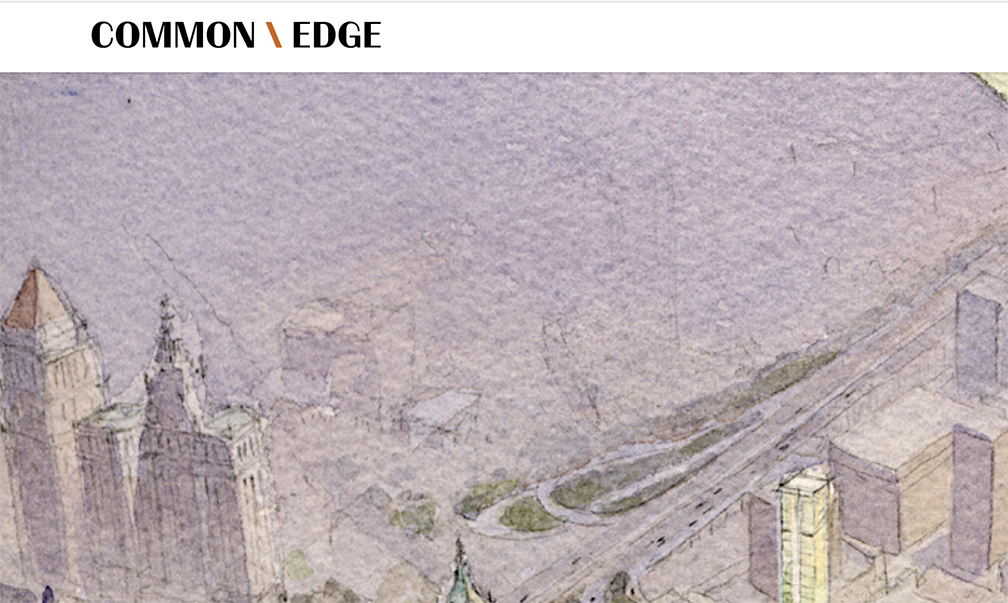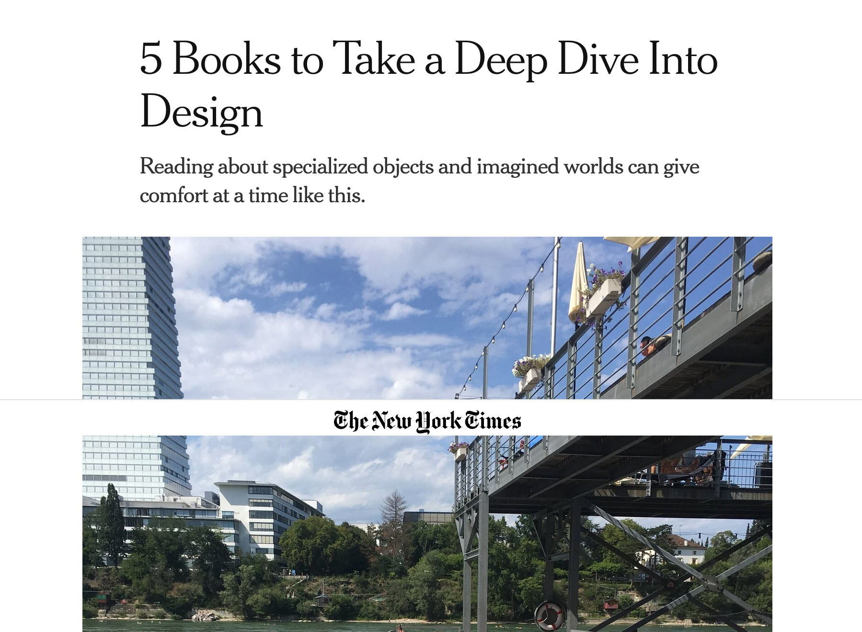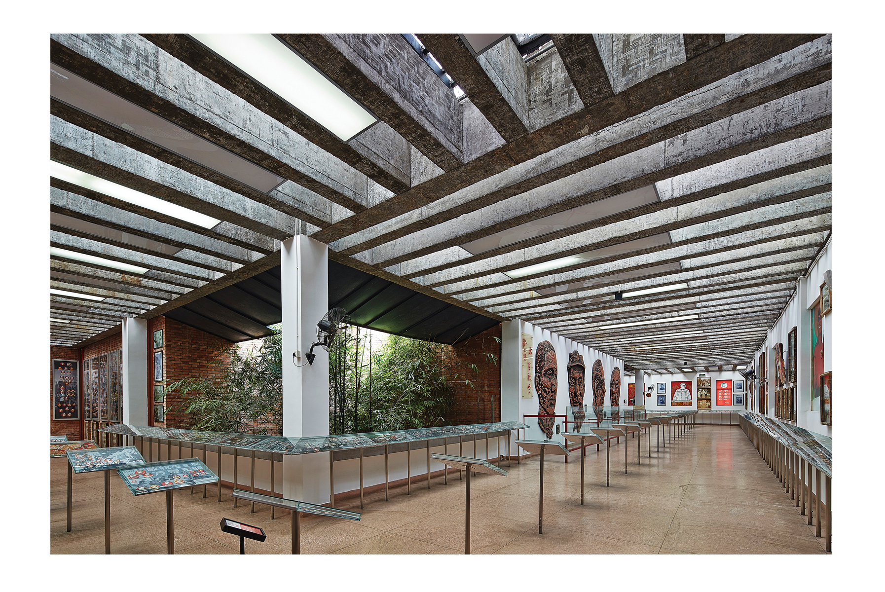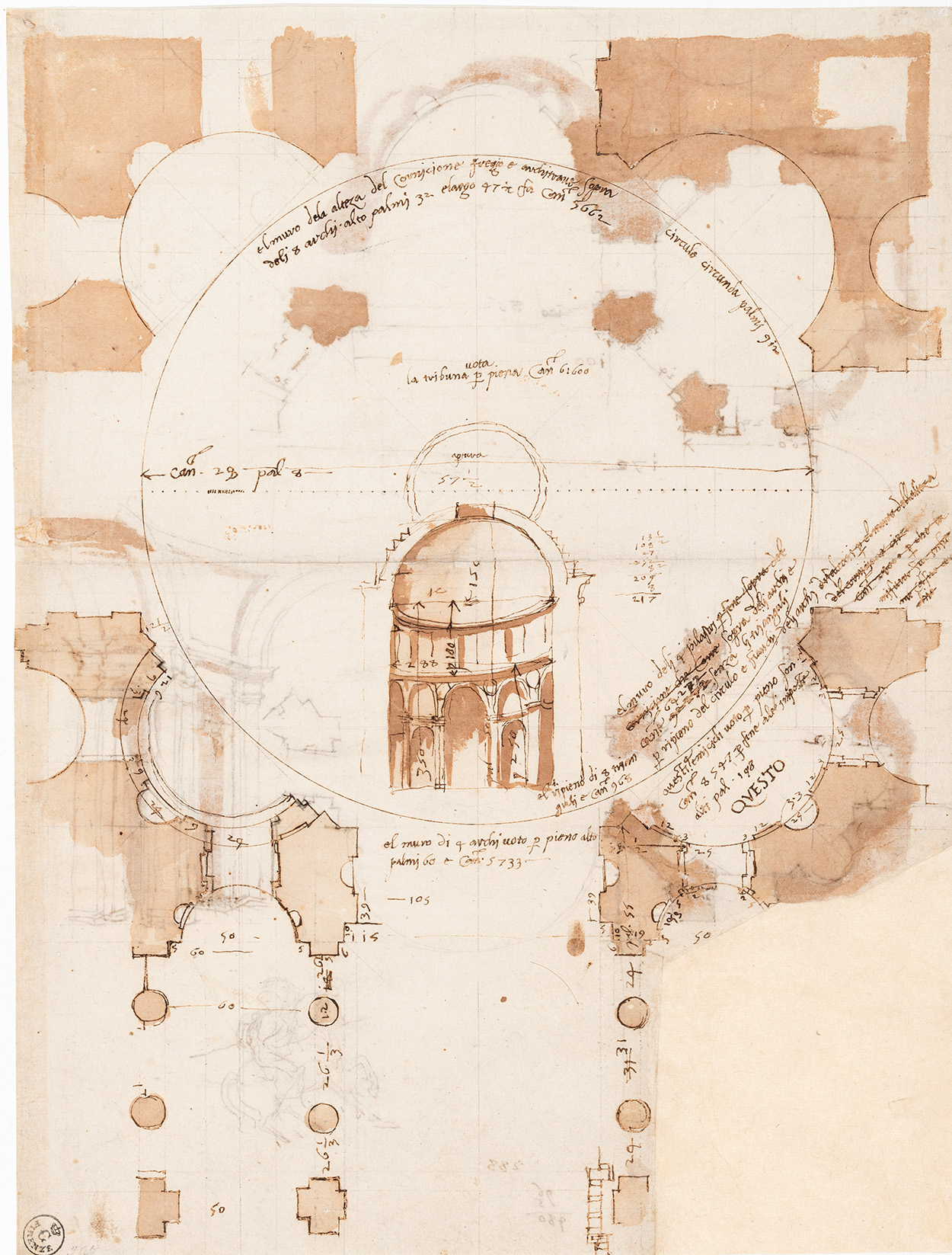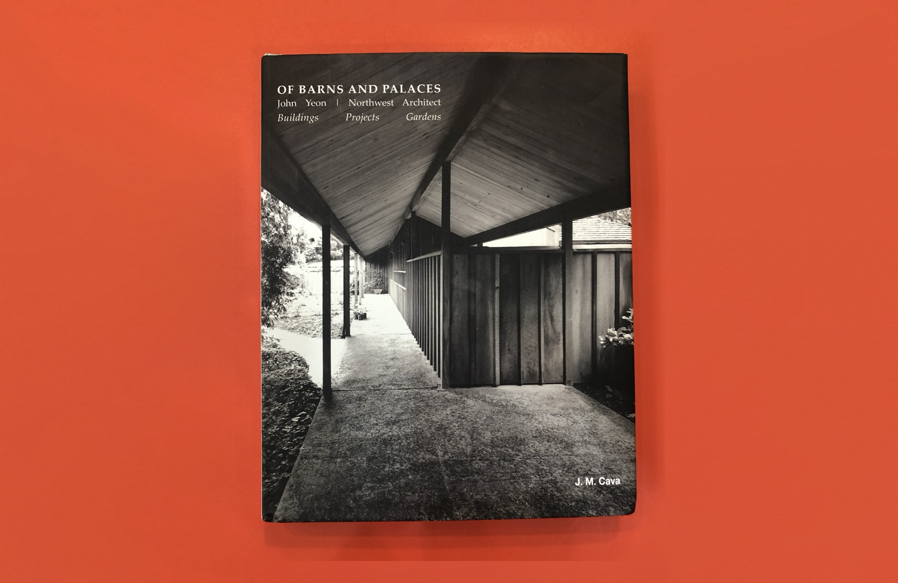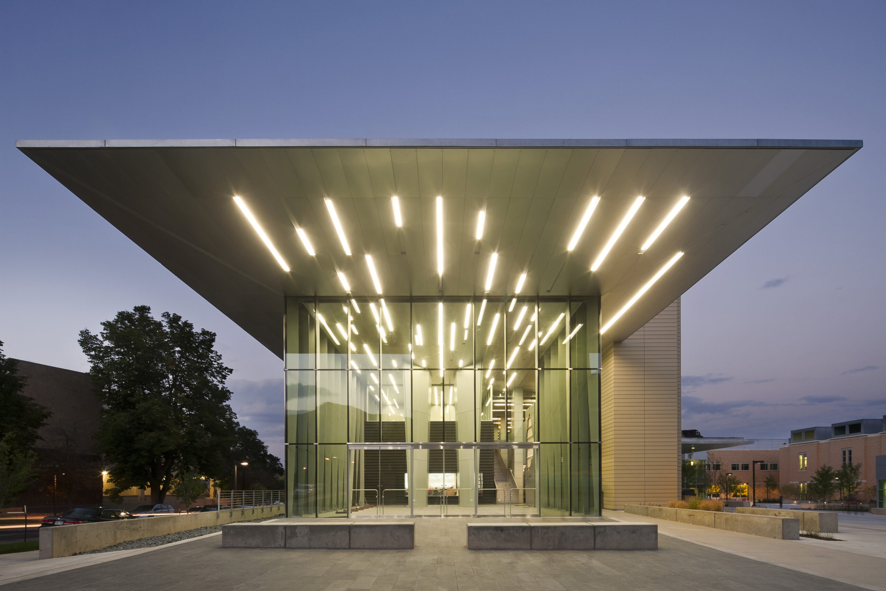EDITED EXCERPT
Jeff Wood: You began the book by talking a little bit about real estate products and I’m wondering why that was an important frame for writing this?
Brian O’Looney: The interaction of code, law, and the market drive what is getting built more than what architects think or what developers feel the market needs. What we can build cost effectively ends up often being what gets built and often being a legacy for the future that then gets transformed over time. And sometimes, some of the things we’re building now are harder to transform in the future. Talking about that in a way that helps folks to understand the choices when one is planning a new area, what how decisions might lead to in terms of having the ability to be flexible in the future, is a big issue that we’re running into in a lot of our work.
At transit stations, for example, on Day 1, there’s not enough density and none of people there to support retail, but they know they want that to be there in the future. So how you design a building to allow for that is important. And so you need to know how the building construction works and what you can do to allow your building to start out as residential, but eventually meet that vision of providing restaurants and coffee shops and such.
Jeff Wood: There’s definitely a disconnect, though, between what people want and what people think they want versus what they can actually get for the money that they’re spending. It’s interesting to see in this book that there are places where we have these grand plans and people draw these buildings that are four stories with retail on the bottom, and every street has retail. And we know it’s pretty, but it doesn’t necessarily work. So what’s the disconnect between what people want and what they actually end up getting?
Brian O’Looney: So there’s a couple of big disconnects. The first big disconnect is between zoning law and the building codes. So some of the rules even over the last five years have morphed. It used to be that you’d see these master plans for seven- or eight-story buildings. And at the time, those would be unbuildable because the limit for wood buildings was six stories. That’s changed. Now you can build an eight-story wood buildings where you have a five-story building and three stories of concrete underneath. And even that’s changing because there’s a new movement to have super tall wood buildings out of post-and-beam construction. And there are some pilots across the North America happening right now in that world.
Jeff Wood: CLT — cross laminated timber.
Brian O’Looney: Right. But the tranches are still the same. You can build high-rises any height possible with concrete or steel construction that are fire-protected. Then the next big traunch down, which is a Type Three construction, which comes from historic Chicago type, where you have masonry walls and wood floor construction. That is a type. And that world has been modified — the masonry walls were considered two-hour or three-hour walls. And the gypsum people say, “Well, wait a minute, we have a two-hour, three-hour wall here that we can use.”
So why not let us use that for a Type Three construction? Most jurisdictions, but not all, have allowed that. New Jersey does not allow that, for example. And then the next tranch down is all-wood construction — all sprinklered. And then, you go down in lower and lower tranches and their cost each of these tranches or the level of fire protection, the building is given changes. As you move up, there’s a sprinkler system where you were required to sprinkler everything, including interstitial spaces and closets versus the sprinkler system that you only have to do the major rooms.
And the theory between the two systems is one allows you to get everybody out of the building, but the building will be damaged beyond repair once the catastrophic event happens, but theoretically, everyone is safe. The other one tries to salvage the building and the theoretical will stop it so you can repair the building. So those are tranches in the building codes that aren’t quite understood that are outlined in the types of that I put through until the book. And then once you get down to the meager end of the building code, there’s actually another code that takes over, called the residential code and the IRC, the international residential code, allows for single-family homes and duplexes and townhouses to get built.
And they use to be a little grey area in between the residential code of the building code where you can start doing duplexs vertically or are trying to combine them and do duplex is side by side, but they’ve added language to tighten that up. And anything that is more than two units or not a townhouse row ends up going into the building code these days. And then there are our market types that happened that are in the book just because there are different ways of thinking about what the code allows and developers have done interesting things over time.
Jeff Wood: You also mentioned in the book that when you break down buildings into types, they’re much more easily measured by big data, etc. And, in fact, you actually measured some fiscal benefits to town centers as opposed to drivable suburban retail. Is there a dark side to that type of market math where we can calculate everything about a building and you know, its type and then its almost like that derivative thing that happened during the last market crash. I guess my question is, is there a dark side to doing all the math?
Brian O’Looney: Is there a dark side to big data in a real-estate industry? There absolutely is. As you can see in Houston today, where there are developers who realized that there was a delta between what the mortgage was for single-family homes in certain neighborhoods and what the rental income could be in those neighborhoods. And they went out and bought whole neighborhoods; whole neighborhoods are owned by three or four developers now for a single-family neighborhood? Is that a good or bad thing? You know, I do think that our country had for years, we were all about home ownership and about the stability and the strength that it gave citizens by investing in the communities they’re in.
Over the last 10 years, there has been a lack of political focus on that. I mean, particularly since 2007, some in the finance industry pushed back and said, “There are many people here who shouldn’t be homeowners. And the 2008, 2009 recessions is caused by that.” I’m not so sure that’s the case. I think that we just set up a system where folks who want it to be homeowners and want it to be invested in their community were not empowered to do so. And I think those same people in the 1950s and ’60s were being empowered to be homeowners.
And I think that’s a flaw. So that’s one of the challenges in the big data. I think folks take advantage of that and there are more people are being forced into rental regimes that are not helping them build wealth, any equity in their world. So that’s a negative.
On the positive, there are ways that we’re seeing communities realize the value of amenities that otherwise weren’t valued previously. So the city of Boston did a study where they went out with a group called Super Normal, which is a planning group out of Somerville, and they tried to figure out what bring the values in neighborhoods. And they figured it out: Wow, if you add a coffee shop that really brings up the values. If you have a grocery store that really brings on to the values. And so through that understanding of the big data numbers, here’s a coffee shop, these townhouses, and this is convenient. We have the same economic buying power as this community over here, but there’s one has a coffee shop and this one doesn’t — their values are depressed this much more. So if we figure out a way to get a coffee shop over here will have a stronger neighborhood and they’re proving that in what they’re doing.
So there are just starting to add those or help subsidize those amenities to their community through their work. They are also doing that kind of analysis in Pittsburgh, in the different neighborhoods. They’re seeing how certain neighbors are starting to accelerate and their growth and how other neighborhoods could accelerate in their growth. We’re doing work in ways of trying to find how we can. And it’s a process that we call addification in our firm — when a neighborhood is becoming exciting. Again, to folks who want to come back, how we can add all these new people and not displace the folks who would have been there before. And how the new housing still allows for those who were there before to remain in the neighborhood that they loved.
And even though the neighborhood will change, it changes in an inclusive way. We’ve seen that in our work in Southwest D.C. There used to be three, maybe four, solely affordable housing housing projects. That’s now where the ballpark district is. There’s now more affordable housing in the ballpark district than there ever was when it was just affordable housing projects. And so you’ve got a great neighborhood with lots of amenities that are thriving for the new people who’ve come in. And there’s now more affordable housing than there was before when it was an entirely affordable public housing area, which was reinforcing negative worldviews of that community, both from within and without, that are now gone.
The stigma’s gone and that housing is there, but now within much greater community is greater as a whole.
A very important addition to the library of Northwest architecture, in particular, its residential work. Yeon was the private, self-effacing architect; his entire portfolio was only 50 designs, most of them unbuilt. His most famous house, the Watzek House of 1937, and the Swan House of 1950, are both in Portland.
Both houses are private to their soul - brilliantly wood-framed, elegantly wood-detailed, and both, like Yeon, to themselves, to a private poetry. They feature interior walkways, and sheltered courtyard. They move along the site, and wait to present their view.
They are each a perfect example of mid-century modernism in Northwest terms - the terms of privacy, the quiet, remarkable wealth of material, the full acknowledgement of vernacular design, in specific the barn. The barn was, in its way and in its breadth, the first palace.
The instincts, of site and of propriety, of thickened walls and quiet passage, of sheltering roof and then to see - they run to the depth of this Northwest.
Note that Yeon, from his early 20s, was a remarkable conservationist. He bought property at Cannon Beach, so it could not be built on. He wagered a 50 year battle to save the banks of the Columbia Gorge, long before most imagined there was a danger. As he said about Washington State, “half of the Gorge is an orphan, which Washington has abandoned and Oregon cannot adopt”.
info@oroeditions.com
AR+D Publishing
Goff Books
San Francisco
31 Commercial Blvd. Suite F
Novato, CA 94949
USA
t 1.415.883.3300
f 1.415.883.3309
Los Angeles
1705 Clark Lane, Suite 2
Redondo Beach, CA 90278
USA
t 310.318.5186
Montreal
180 Chemin Danis
Grenville PQ, J0V 1B0
Quebec, Canada
t 1.415.233.1944
Explore
Home
About
Fall 2021 Catalog
News
Submissions
Services
Contact
Quick Links
Architecture
Art, Photography, & Design
Interior Design
Landscape Architecture
Monograph Series
Urban Design
Hong Kong / Singapore
2 Venture Dr.
#11-15 Vision Exchange
Singapore 608526
t 65.66.2206
Shenzhen
Room 15E, Building 7,
Ying Jun Nian Hua Garden,
Dan Zhu Tou, Shenhui Road, Buji, Longgang district,
Shenzhen, China 518114w
t 86.1372.4392.704
Buenos Aires
Juramento 3115
Buenos Aires C1428DOC
Argentina
t 54.911.6861.2543
© 2023 ORO Editions.
All Rights Reserved.
© 2021 ORO Editions.
All Rights Reserved.
